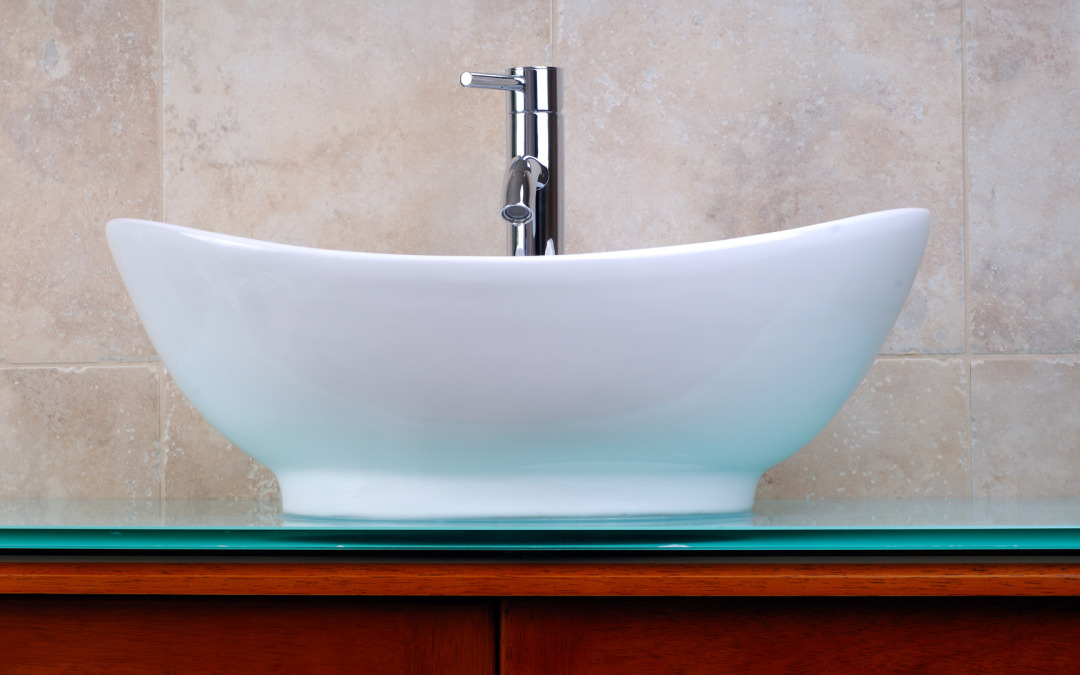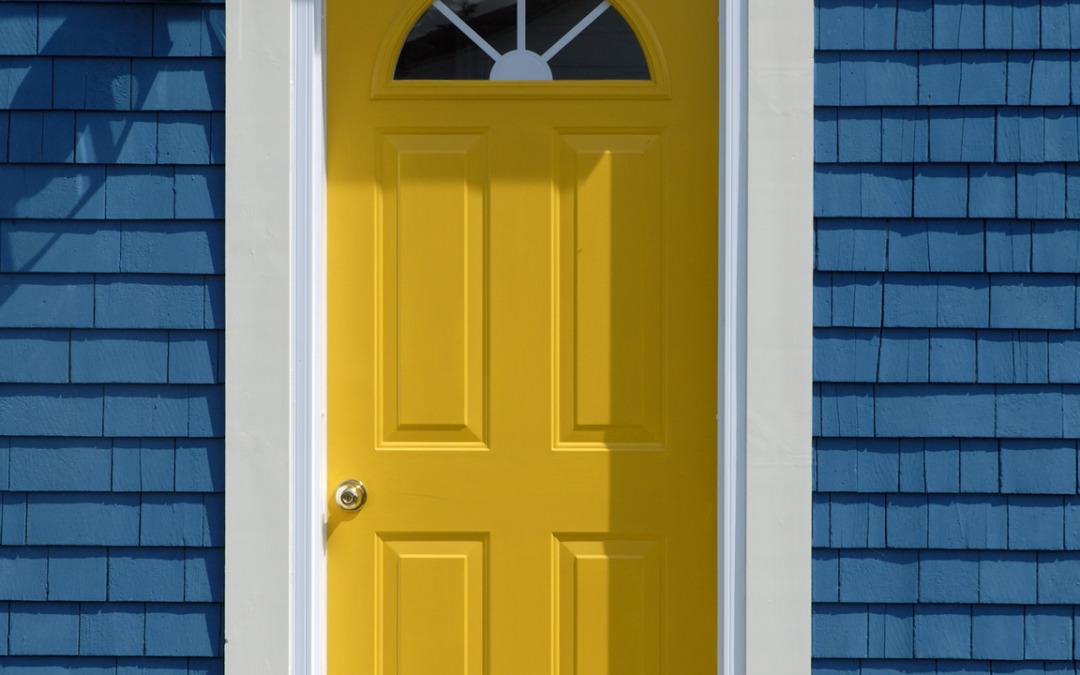Major kitchen remodels are among the most popular home improvements, but a revamped cooking and gathering space can set you back a pretty penny. According to Remodeling Magazine’s 2014 Cost vs. Value Report, a major, 200-sq.-ft. kitchen remodel costs about $55,000, with a 74.2% return on investment come selling time.
If you can’t come up with all that cash or take out a loan to do the remodel in one shot, a good strategy is to proceed in stages. By breaking down the kitchen remodeling process, you’ll be able to proceed at your own pace, as time and money allow.
Stage one: Start with a complete design plan
Your plan should be comprehensive and detailed — everything from the location of the refrigerator to which direction the cabinet doors will open to whether you need a spice drawer.
To save time (and money) during tear-out and construction, plan on using your existing walls and kitchen configuration. That’ll keep plumbing and electrical systems mostly intact, and you won’t have the added expense — and mess — of tearing out walls.
Joseph Feinberg, vice president of Allied Kitchen and Bath in Fort Lauderdale, Fla., recommends hiring a professional designer, such as an architect or a certified kitchen designer, who can make sure the details of your plans are complete. You’ll pay about 10% of the total project for a pro designer, but you’ll save a whole bunch of headaches that would likely cost as much — or more — to fix. Plus, a pro is likely to offer smart solutions you hadn’t thought of.
For a nominal fee, you also can get design help from a major home improvement store. However, you’ll be expected to purchase some of your cabinets and appliances from that store.
- Cost: professional designer: $5,800 (10% of total)
- Key strategies: Once your plans are set, you can hold onto them until you’re ready to remodel.
- Time frame: 3-6 months
Read on to learn more budget kitchen remodeling tips:
Stage two: Order the cabinets, appliances, and lighting fixtures
Stage three: Gut the kitchen and do the electrical and plumbing work
Stage four: Install cabinets, countertop, appliances, flooring, and fixtures
Final phases: Upgrade if necessary
Stage two: Order the cabinets, appliances, and lighting fixtures
Cabinets and appliances are the biggest investments in your kitchen remodeling project. If you’re remodeling in stages, you can order them any time after the plans are complete and store them in a garage (away from moisture) or in a spare room until you’re ready to pull the trigger on the installation.
Remember that it may take 4-6 weeks from the day you order them for your cabinets to be delivered.
If you can’t afford all new appliances, keep your old ones for now — but plan to buy either the same sizes, or choose larger sizes and design your cabinets around those larger measurements. You can replace appliances as budget permits later on.
The same goes for your lighting fixtures: If you can live with your old ones for now, you’ll save money by reusing them.
You’ll have to decide about flooring, too — one of the trickier decisions to make because it also affects how and when you install cabinets.
You’ll need to know if your old flooring runs underneath your cabinets, or if the flooring butts up against the cabinet sides and toe kicks. If the flooring runs underneath, you’ll have some leeway for new cabinet configurations — just be sure the old flooring will cover any newly exposed floor areas. Here are points to remember:
- Keep old flooring for cost savings. This works if your new cabinets match your old layout, so that the new cabinets fit exactly into the old flooring configuration. If the existing flooring runs underneath your cabinets and covers all flooring area, then any new cabinet configuration will be fine.
- Keep your old flooring for now and cover it or replace it later. Again, this works if your cabinet configuration is identical to the old layout.
However, if you plan to cover your old flooring or tear it out and replace it at some point in the future, remember that your new flooring might raise the height of your floor, effectively lowering your cabinet height.
For thin new floor coverings, such as vinyl and linoleum, the change is imperceptible. For thicker floorings, such as wood and tile, you might want to take into account the change in floor height by installing your new cabinets on shims.
- Cost: cabinets: $16,000 (27% of total); appliances and lighting fixtures: $8,500 (15% of total); vinyl flooring: $1,000 (2% of total)
- Key strategy: Keep old appliances, lighting fixtures, and flooring and use them until you can afford new ones.
- Time frame: 2-3 weeks
Stage three: Gut the kitchen and do the electrical and plumbing work
Here’s where the remodel gets messy. Old cabinetry and appliances are removed, and walls may have to be opened up for new electrical circuits. Keep in close contact with your contractor during this stage so you can answer questions and clear up any problems quickly. A major kitchen remodel can take 6 to 10 weeks, depending on how extensive the project is.
During this stage, haul your refrigerator, microwave, and toaster oven to another room — near the laundry or the garage, for example — so you’ve got the means to cook meals. Feinberg suggests tackling this stage in the summer, when you can easily grill and eat outside. That’ll reduce the temptation to eat at restaurants, and will help keep your day-to-day costs under control.
- Cost: $14,500 for tear-out and installation of new plumbing and electrical (25% of total)
- Key strategies: Encourage your contractor to expedite the tear-out and installation of new systems. Plan a makeshift kitchen while the work is progressing. Schedule this work for summer when you can grill and eat outside.
- Time frame: 6-10 weeks
Stage four: Install cabinets, countertop, appliances, flooring, and fixtures
If you’ve done your homework and bought key components in advance, you should roll through this phase. You’ve now got a (mostly) finished kitchen.
A high-end countertop and backsplash can be a sizable sum of money. If you can’t quite swing it, put down a temporary top, such as painted marine plywood or inexpensive laminate. Later, you can upgrade to granite, tile, solid surface, or marble.
- Cost: $12,000 (21% of total)
- Key strategy: Install an inexpensive countertop; upgrade when you’re able.
- Time frame: 1-2 weeks
Final phases: Upgrade if necessary
Replace the inexpensive countertop, pull up the laminate flooring, and put in tile or hardwood, or buy that new refrigerator you wanted but couldn’t afford during the remodel. (Just make sure it fits in the space!)





