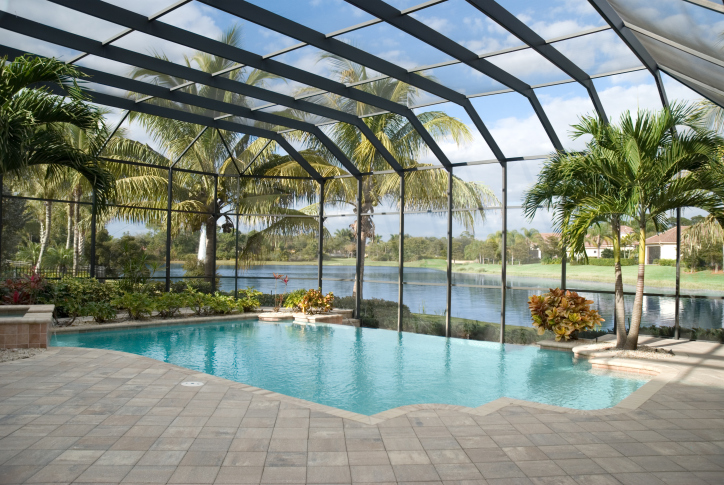You can make the most of your backyard by converting your deck to a screened-in porch, which turns mosquitoes, heat waves, and downpours into non-events. Plus, the thwack of a screen door is still the soundtrack for summer.
Converting won’t be easy — unless you’ve got top-notch handyman skills, you’ll have to hire a pro. And it won’t be cheap — converting a 14-foot-by-14-foot deck into a porch will cost $10,000-$12,000.
But it’s worth the time and money. Screened-in porches add value to your home. Reginald Carter, a Jacksonville, Fla., appraiser, says the return on investment is about 70% if you stay in your home for at least five years after installing the porch.
Screened-in porches also can help you sell your home faster. In Virginia, for instance, about 70% of buyers can’t live without screened-in porches, says Elaine VonCannon, a REALTOR® from Williamsburg, Va.
“It works for everybody who likes to sit outside,” says VonCannon.
Related: Pictures of Screened-In Porches
Can Your Deck Become a Screened-In Porch?
Maybe.
The biggest structural difference between a deck and porch is the weight of the load that rests on its foundation, joists, and beams, says David Berryhill, owner of Archadeck of Chicagoland.
Most decks are relatively lightweight: A 14-foot-by-14-foot deck can rest safely if it’s attached to the house and supported by three concrete piers. A porch, however, is much heavier because it has a roof.
To prepare your current deck for the additional load, you’ll have to:
- Possibly add more posts and foundation piers ($500-$5,000). Check with your local building code authority. In some municipalities, building codes require a solid concrete foundation, which could cost up to $10,000 (and would eliminate most decks from consideration as porches).
- Beef up joists and beams to support the additional roof load.
- Remove railings if you want a floor-to-ceiling screened porch, which gives you an unobstructed view.
- Bug-proof deck floors. To keep tiny critters from climbing into your new porch from below, attach a fine mesh screen or landscape paper to the underside of the floor. Or, replace the current floor with tongue-and-groove boards that fit so tightly bugs can’t climb through.
Pick the Right Roof
The right roof makes the difference between a porch that looks like it was always part of your house, and one that looks like an afterthought with no architectural rhyme or reason. Some tips:
- Select a roof shape that’s compatible with your house’s roofline. A hip roof is strongest, a shed roof the most economical, and a gable roof lets in the most light.
- In some cases, the new roof can be built over the existing one, but you’ll still have to flash the valley and rearrange the gutters and downspouts.
- Use the same roofing material as your main roof.
The Skinny on Screens
Know thyself before you select screening for your porch. Do you have rambunctious pets that make strength a top priority? Is there a beautiful view you don’t want blocked by an obtrusive screen?
Here are some options:
Fiberglass (17 cent/sq. ft.): An inexpensive, lightweight screening in black or charcoal. It’s easy to install but tears easily, too, and has a tendency to stretch and look floppy.
Aluminum (26 cents/sq. ft.): Stronger and more durable than fiberglass, and the least visible. On the downside, aluminum dents easily and can oxidize.
Vinyl-Coated Polyester (60 cents-$1.53 /sq. ft.): Used to make pet screens that are super strong — down, Rex, down — and ones that dissipate heat in hot climates.
Bronze ($1.10/sq. ft.): Strong, doesn’t easily oxidize in salt air along coasts, and develops a patina with age.
Monel (alloy of copper and nickel) and stainless steel ($2.25-$5/sq. ft.): Strong, and tear-, rust-, and corrosion-resistant.
Related: Repair a Torn Screen
Screened-In Porch Tips
- Pre-made screen panels are easier to install and repair than rolls of screening, but you pay the price of $50-$75/running ft.
- When planning your porch project, check local building codes for setback regulations and building specifications.
- Don’t forget to add electrical outlets to your porch for lamps, ceiling fans, and phone chargers.
- Porches block light and can make the inside of your house seem dark. You can cure that by installing a skylight in the room adjacent to the porch.
- Building codes may require that you have a 3-foot-by-3-foot concrete landing outside the egress door to your porch.
By: Lisa Kaplan Gordon © Copyright 2015 NATIONAL ASSOCIATION OF REALTORS®

